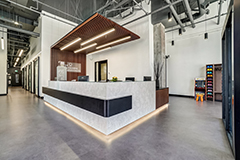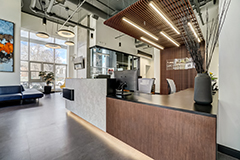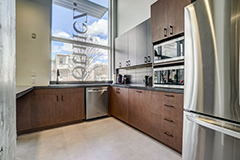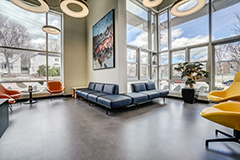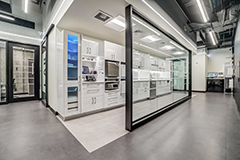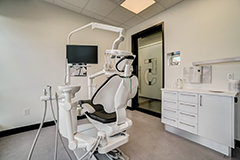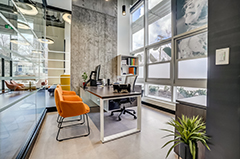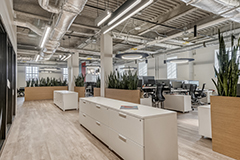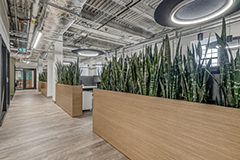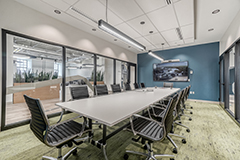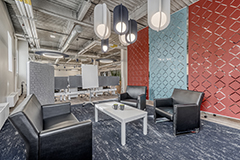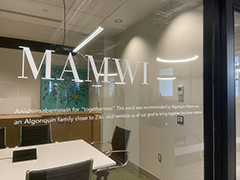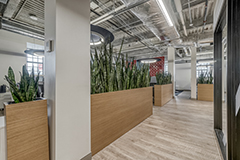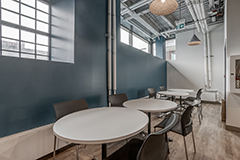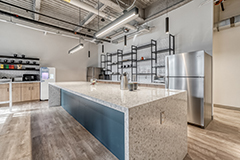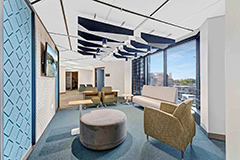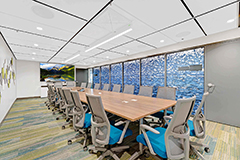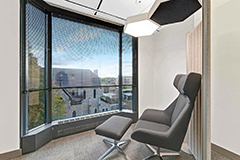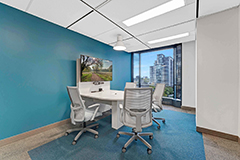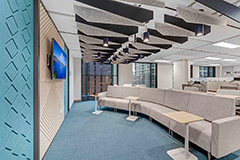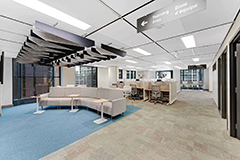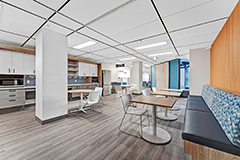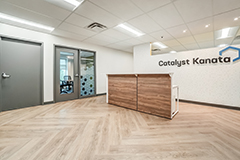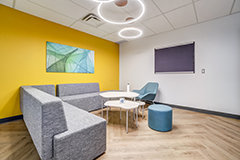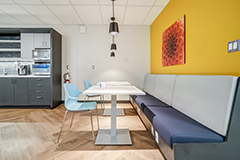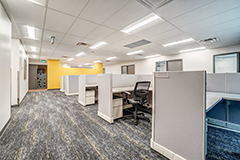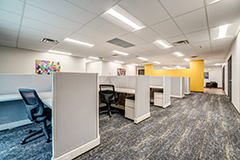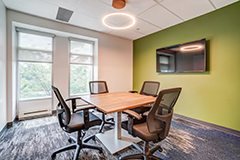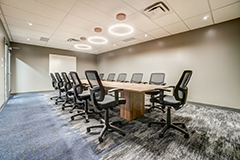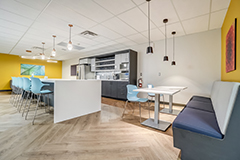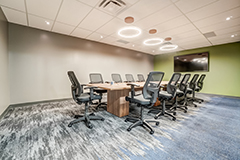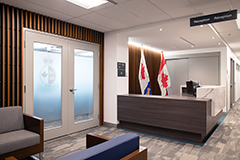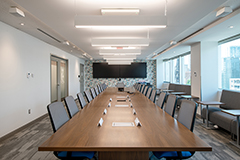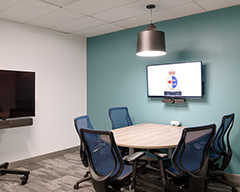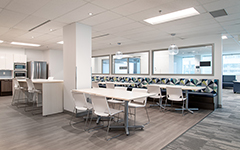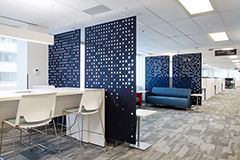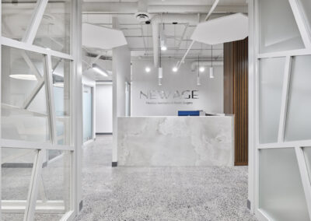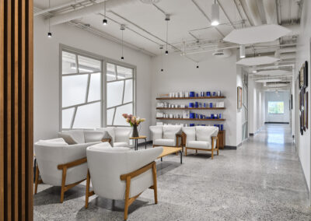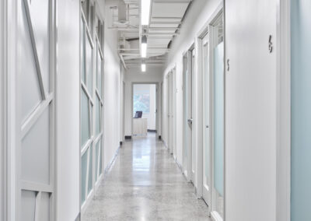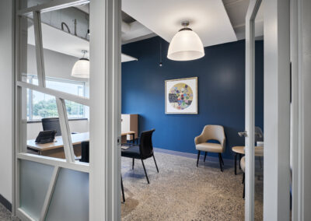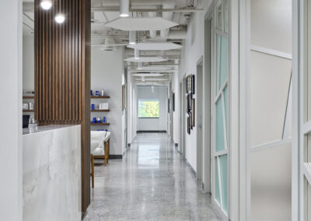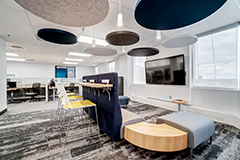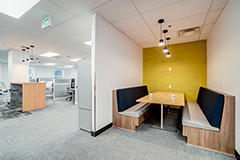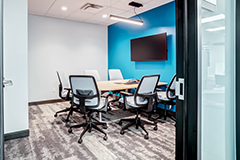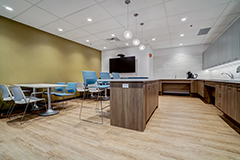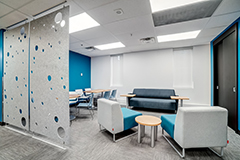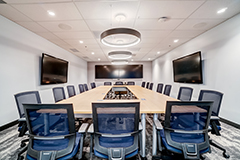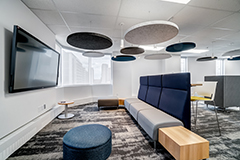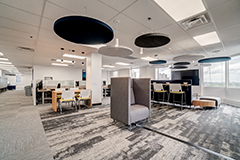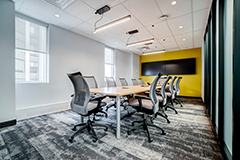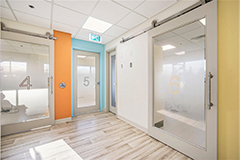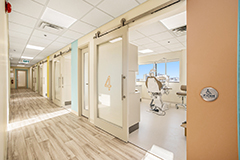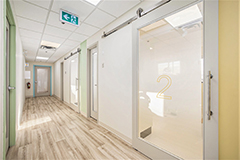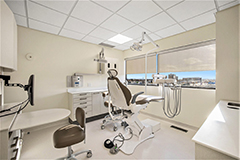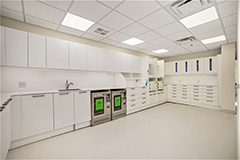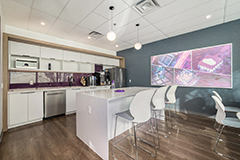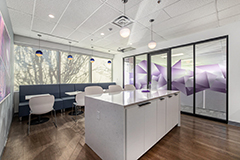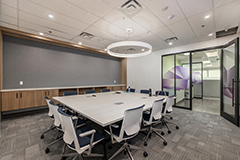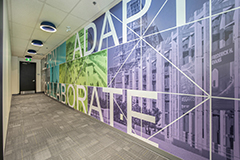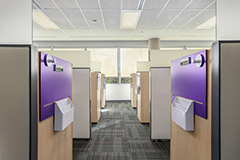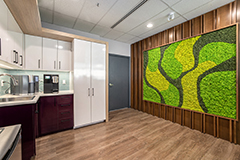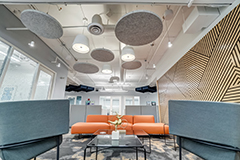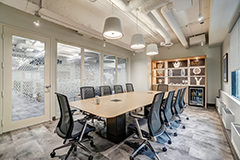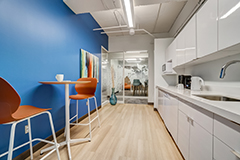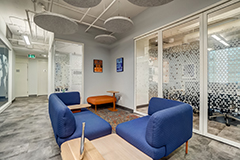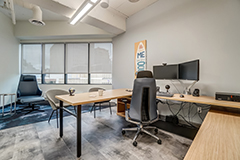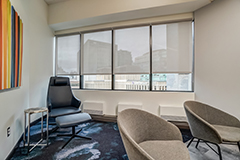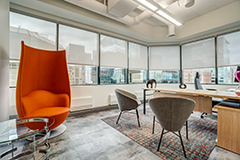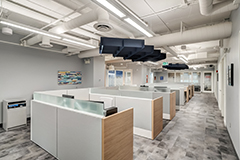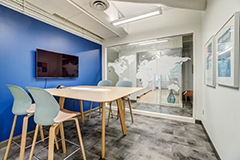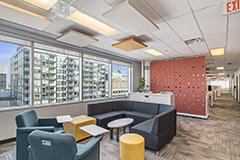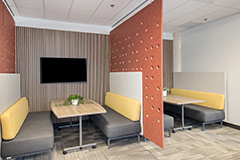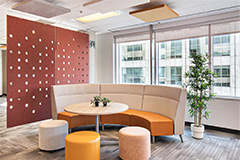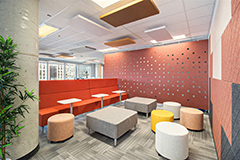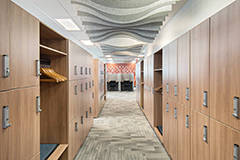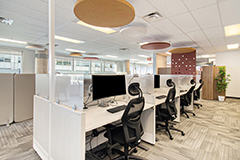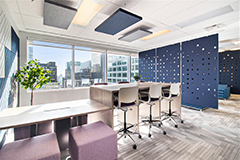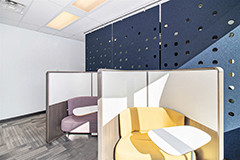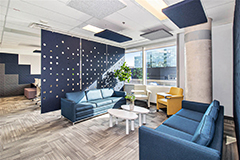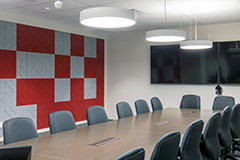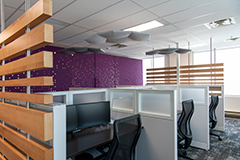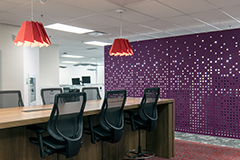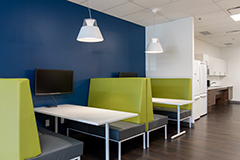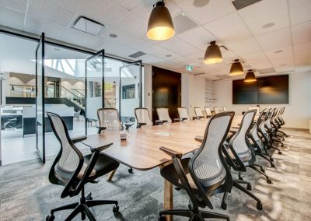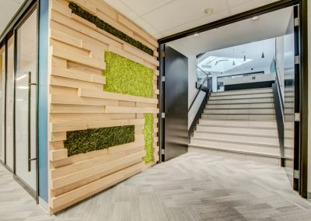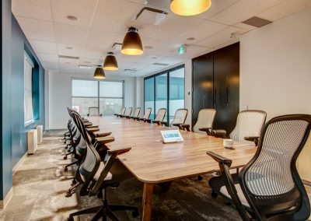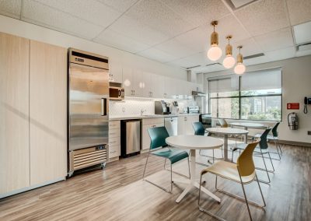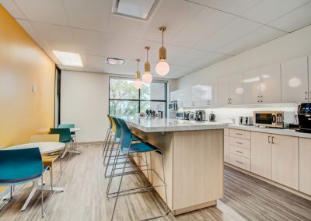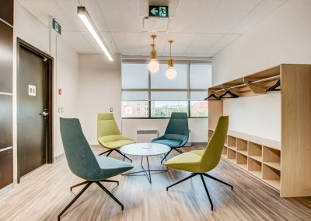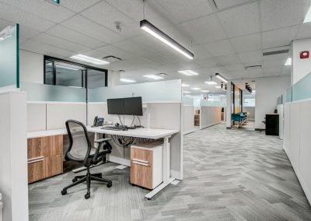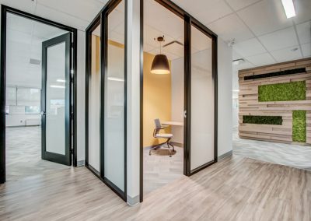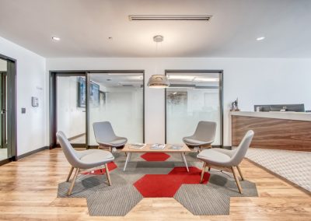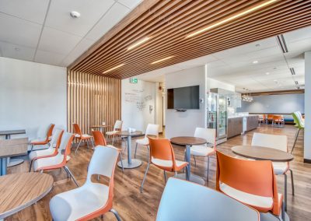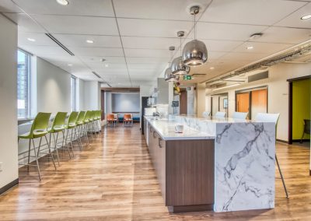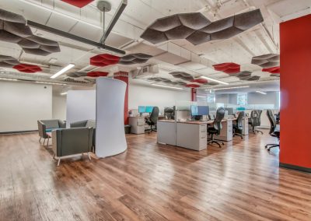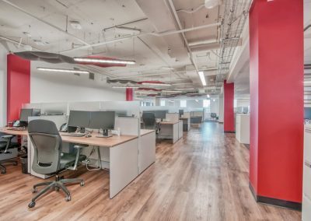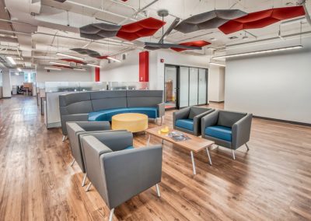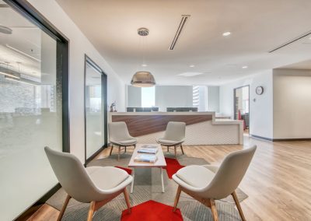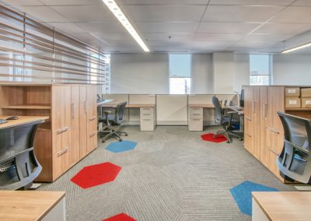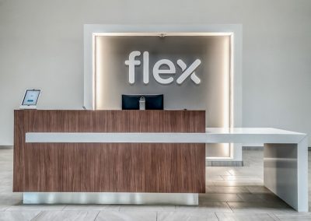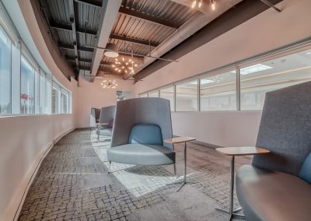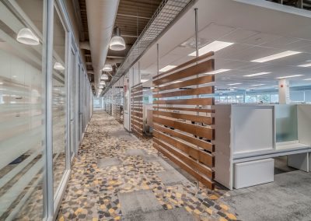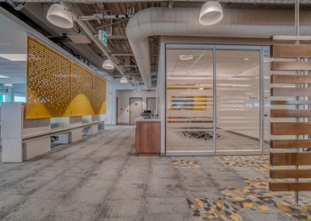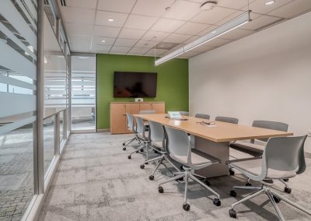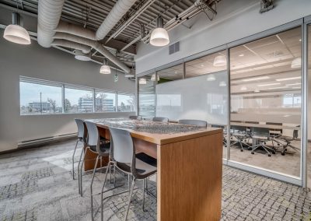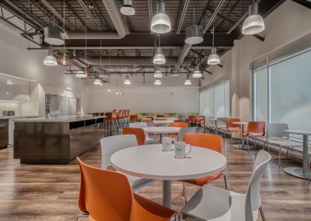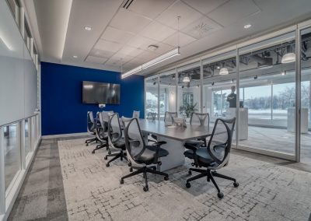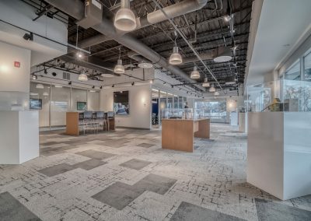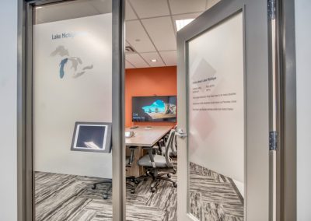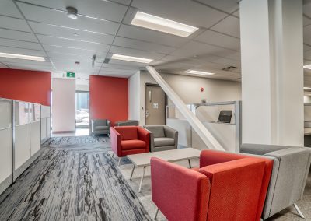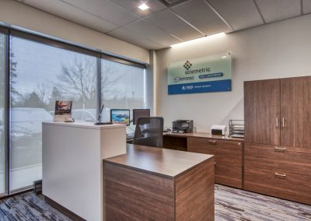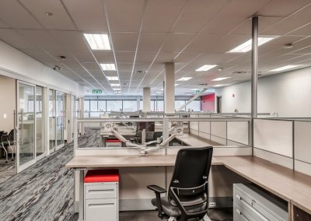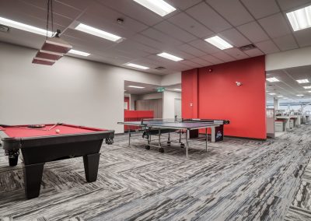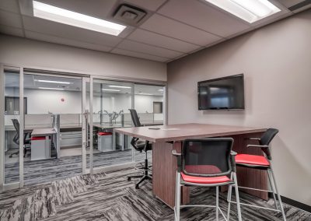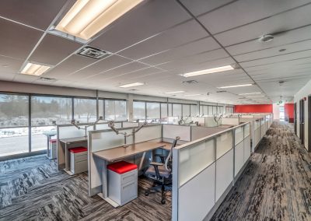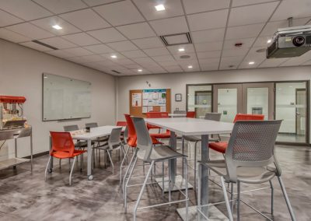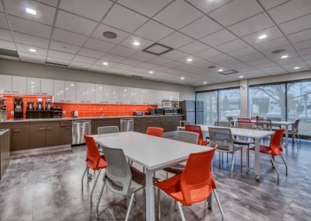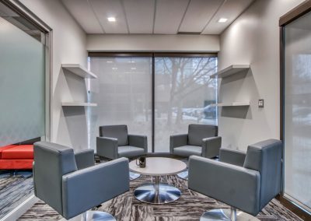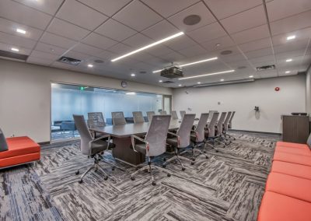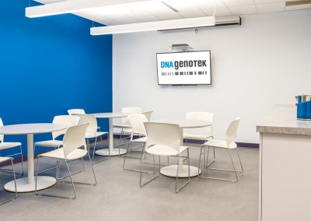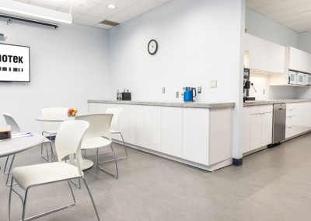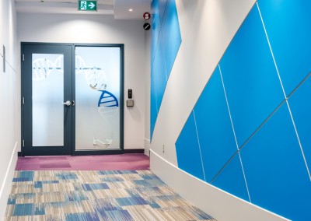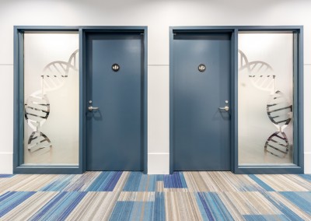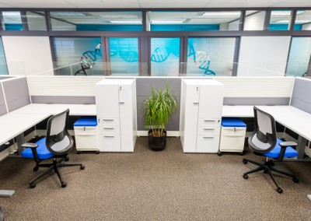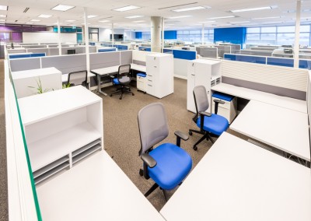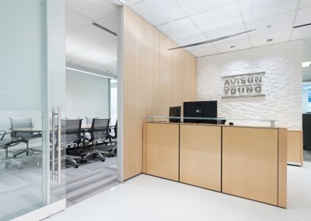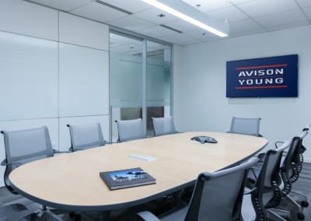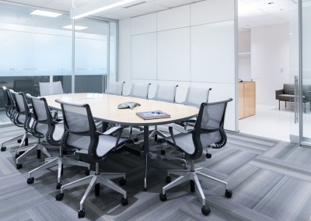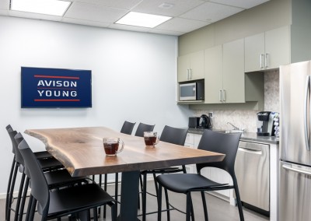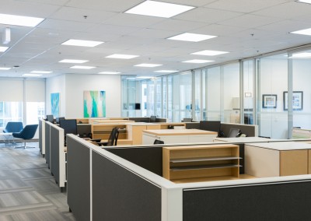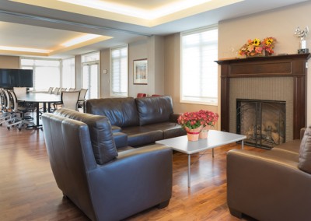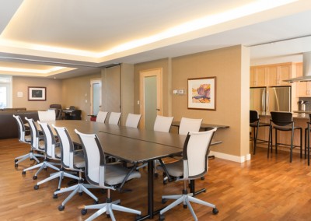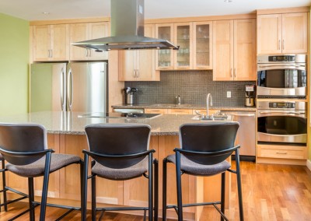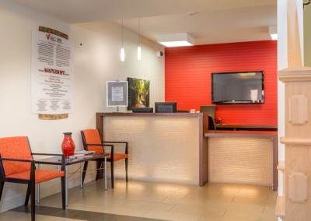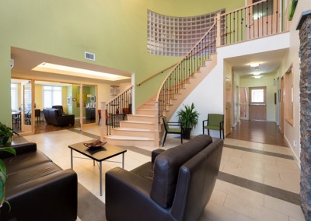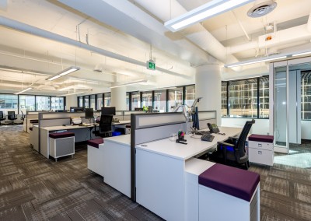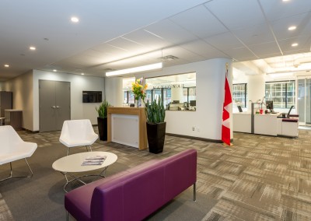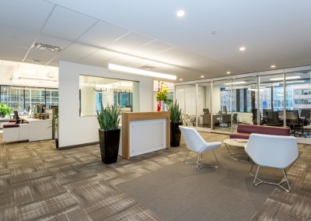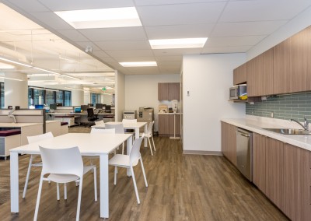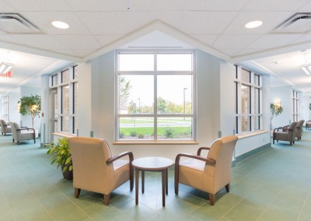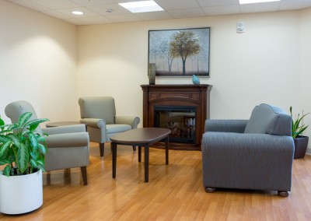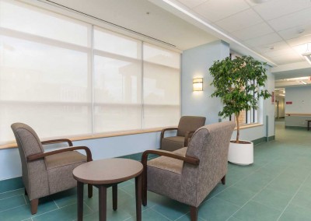FEATURE PROJECTS
Dr. Luc Ducharme & Associates
ASDG designed Dr. Ducharme’s Beechwood Dental Clinic to blend functionality with modern style. Industrial design elements like open ceilings, cement-look floors, and exposed columns are balanced with warm wood, accent lighting, and colorful furniture. Custom film and millwork enhance the treatment areas, staff suite, and waiting area.
Dream/Zibi Office
Dream’s new office at Zibi celebrates the vibrant convergence of English, French, and Algonquin Anishinaabe cultures. Inspired by the unique river landscape, the design integrates biophilic elements and a palette of green, blue, and rust. Custom vinyl film enriches the space, showcasing local history through meeting room names—seamlessly blending heritage, culture, and innovative modern design.
Government of Canada Fit-Up – 200 Kent
ASDG led a multidisciplinary team to design an open office space for a Government of Canada department, adhering to GCworkplace guidelines. Inspired by water, the design incorporates a calming palette of blues, greens, and greys. Custom film with water imagery and wave-like felt ceiling panels bring the theme to life, creating a cohesive and modern workspace.
Catalyst Kanata
ASDG partnered with Merkburn Holdings to transform an office suite into Catalyst, a versatile coworking space. The design includes collaborative spaces, open workstations, private and multi-person offices, meeting rooms, a large boardroom, and shared business center and lounge areas. A neutral color palette, accented with fresh green, yellow, and blue hues make the space inviting. Vibrant themed prints were incorporated in the kitchen, collaborative zone and reception area adding a whimsical touch.
Government of Canada Fit-Up – 222 Nepean
In partnership with Dredge Leahy Architects (DLA), ASDG completed an 11-floor, full-building fit-up for a Government of Canada client. Designed to GCworkplace standards, the space features open offices and a variety of collaborative areas, including meeting rooms, teaming zones, and focus rooms. A neutral palette is enhanced with red, blue, and teal accents in furniture and felt panel details, creating a modern and balanced workplace.
New Age Medical Aesthetics & Plastic Surgery
For his new clinic, Dr. MacArthur sought a bright, modern, and relaxing space for patients. ASDG delivered an open ceiling in common areas, polished cement floors, and a neutral palette accented with blue, warm woods, and cool metallics to reflect the clinic’s branding. The design ensures a peaceful atmosphere while incorporating easy-to-clean, sterile surfaces for functionality and hygiene.
Government of Canada Fit-Up – 410 Laurier
ASDG designed a Government of Canada fit-up to GCworkplace standards (Balanced Profile). The space includes open workstations, focus rooms, phone rooms, and a variety of collaborative zones. With thoughtfully planned areas such as a kitchen, lounge, and teaming spaces, the project offers a flexible, modern work environment tailored to diverse needs.
City of Ottawa – OPH Dental Clinic
This newly renovated and expanded public health dental clinic is designed to create a bright, welcoming atmosphere with splashes of color and playful artwork, making visits more enjoyable. The clinic includes 11 operatories, a Panorex X-ray room, a sterilization lab, and spacious reception and waiting areas. Staff facilities feature a shared dentist office, kitchen, meeting rooms, locker rooms, and dedicated IT, equipment, and storage spaces, ensuring both functionality and comfort.
Synopsys
ASDG has collaborated with Synopsys on several fit-ups across their Nepean and Kanata locations. The designs feature open workstations in neutral tones, energized by brand-colored accents. Warm wood and moss walls, vinyl murals, light boxes, and custom vinyl film add unique touches, creating dynamic and visually appealing work environments.
Tereposky & DeRose
Tereposky & DeRose, an Ottawa-based boutique law firm, sought a bright and distinctive office space. ASDG delivered a design featuring a striking geometric wood accent in the reception area, open ceilings with acoustic ceiling clouds, custom built-in display cabinets in the meeting room, and a pivoting glass wall to accommodate larger, informal meetings. Unique furniture pieces & custom area rug accents further enhanced the space, bringing the partnership’s vision of a contemporary and visually engaging workspace to life.
Government of Canada – Acoustic Accents
We collaborated with a Government of Canada client to enhance their new workspace design with acoustic solutions and vibrant visuals. Each floor featured a unique color palette, complemented by hanging felt panels, acoustic clouds, acoustic blades, and wood slat accents, creating an inviting and functional environment.
Government of Canada – Holland Cross
In collaboration with Dredge Leahy Architects (DLA), ASDG designed GCworkplace office spaces across two floors at Holland Cross. Following the autonomous profile, the layout prioritizes individual workpoints with limited collaboration areas. Noise control was enhanced with suspended felt clouds and wall panels, while custom wood privacy screens defined zones. A rich color palette of deep reds, purples, blues, and warm wood tones creates a cozy and welcoming atmosphere, blending functionality with inviting design elements.
Canadian Real Estate Association (CREA)
Our firm was retained by CREA in mid-2016 to assist with the renewal of their office standards and workplace strategies to create a fresh modern environment. The fit-up features work cafés, copy/print centers, phone rooms, various sized meeting rooms, new & existing offices, workstations and casual interaction areas.
National Charity Headquarters
ASDG has worked with the Canadian headquarters of this organization for many years, and assisted with their relocation & consolidation onto 2 floors in downtown Ottawa. The relocation involved a shift in work culture to a more open landscape, with fewer dedicated enclosed offices. Strong, colourful accents & wood details are a feature of this fit-up
Flex
In partnership with the Flex Corporate Branding Team, we designed a bright, open space that maximizes natural light and features vibrant accent colors. The open-concept layout includes a product demonstration area, technical labs, meeting and phone rooms, collaborative spaces, quiet zones, and café-style lunchrooms ideal for gatherings and staff events.
Sciemetric
Looking for a solution to their growing population, Sciemetric turned to ASDG for their new office & manufacturing spaces. We were able to provide Sciemetric with a bright, flexible layout with room for continued growth. Many new amenities were incorporated, such as: large kitchen café with beautiful natural light, games area, collaborative teaming spaces, phone rooms, meeting rooms, locker rooms and shower facilities.
DNA Genotek
As a biotech leader, DNA Genotek required an office and lab tailored to their needs. We utilized sustainable principles, repurposing existing infrastructure to design a dynamic space with pod workstations, advanced technology, and modern audiovisual equipment. Highlights include DNA double helix-inspired glass details and vibrant accent colors, creating a refreshed, branded environment that aligns with their vision.
Avison Young
With offices spanning Canada, the US, and Europe, we transformed Avison Young’s Ottawa office to align with their new corporate standards. Using a neutral palette of whites, metallic silvers, and bold charcoal greys, complemented by warm wood tones, we created a sleek, contemporary workspace. The result is a modern, high-class environment that reflects the sophistication of a top professional real estate firm.
Maplesoft Jones Centre
Once The Maplesoft Centre for Cancer Survivorship, The Maplesoft Jones Centre provides a comforting refuge for cancer survivors. Our holistic design integrates the five elements—fire, earth, metal, water, and wood—alongside eco-friendly materials like energy-efficient lighting and low VOC paints. Rubber flooring with radiant heating enhances comfort, resulting in a harmonious, welcoming space for survivors and their families.
National Public Relations
Using a model suite approach, we designed a trendsetting downtown office to captivate prospective tenants. A neutral base palette, paired with adaptable accent colors, seamlessly aligned with National Public Relation’s branding and standards. The result is a timeless, flexible, and multifunctional workspace that showcases the building’s unique selling features.
Bruyere Continuing Care
– Bruyere Village
For the St. Louis residence, we provided interior finish selections and specified furniture, furnishings, and equipment for common areas and select apartments. Prioritizing safety, functionality, durability, and maintainability, we paired these practical elements with a timeless, classic aesthetic. The result is a welcoming, community-focused environment that balances comfort and practicality.

